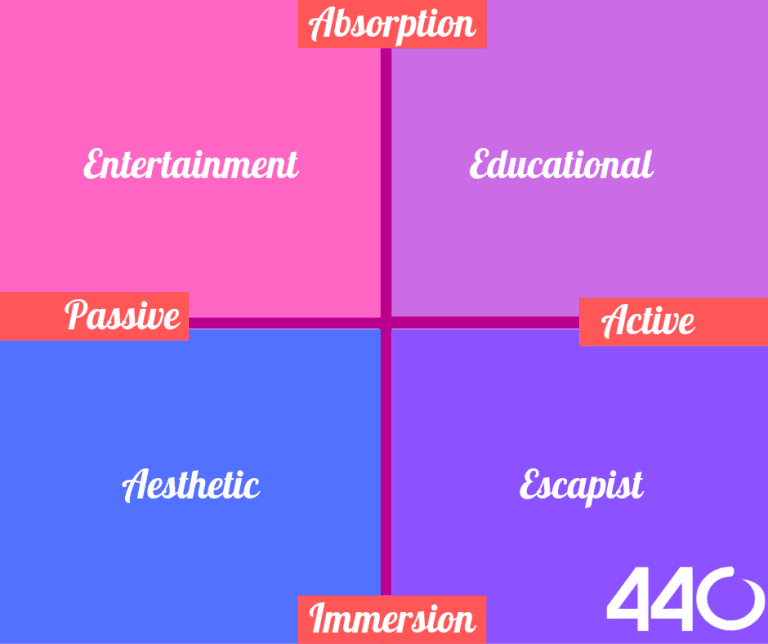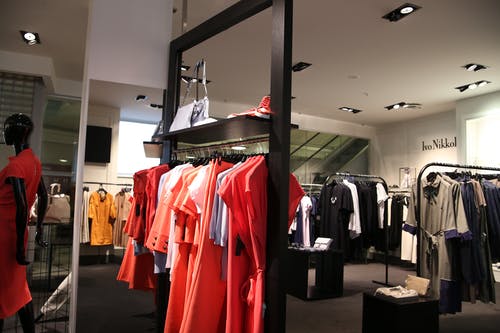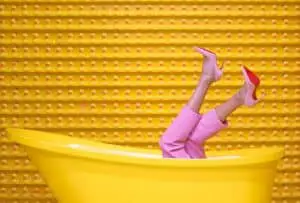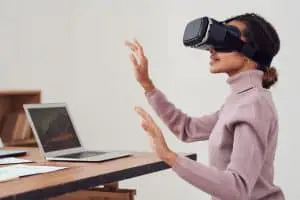Introduction
Retail space design is a challenge for contemporary fashion businesses, with so many brands moving fully online, it may seem that the decision to manage a physical retail store needs to be heavily justified. In reality, however, the benefits that brands get from interacting with their customers are such that some type of retail is necessary no matter how successful your online brand can be. Here are some simple considerations on this matter:
- Customer relationships. Distribution can seem like the last mile for your brand, but it is in fact the first point of contact with your customer, allowing your brand to build a human relationship through your brand ambassadors.
- Luxury quality management. Unless you can supervise and control each step of your supply chain, it’s really hard for your brand to apply a luxury markup, as in fact, the quality of service is a key component in the luxury perception of your customers.
- Scarcity management. When fashion products are sold online, it can be hard for your brand to deliver a sense of exclusivity or scarcity, as online sales are commonly associated with discounts and total accessibility. Physical stores are much better able to deliver those elements of exclusivity and prestige that a website just can’t do.
At the same time, it needs to be noted that the rental of retail space can be extremely expensive and as such, brands need to be able to manage each square meter effectively to deliver a great purchase experience that enhances the value of your brand and converts into sales. It’s a subtle science, ad in this post we’re going to explore how to manage your retail space to achieve both goals of engaging your customers and converting retail space into sales profits.
Here’s the breakdown of the post, to help you find out what you’re looking for right away:
- Fundamentals of Store Design, a Few Principles That Go a Long Way
- How to Manage Your Customer’s Store Visit Through Effective Store Layouts
- Managing the Store Space To Its Fullest Potential
- Conclusions
1. Fundamentals of Store Design, a Few Principles That Go a Long Way
Let’s start with a metaphor capable of putting us into the right mindset as we imagine our retail store. Our store is a theatre. It’s a space designed not only to sell but to celebrate a relationship between the customer and brand, who come together to co-create value. Fashion Brands sell something much larger than a product, they sell a tool to showcase one’s identity, status, values, and more. When we talk about co-creation, we talk about the way that brands are able to build a narrative, a story than customer buys into, by purchasing a product. That product is a gateway to a world where the values of the brand are told and retold.
Sorry, I got a little caught up there, but the idea is simple, the retail store is a theatre, where this story is narrated to the customer. There is on a very literal level a distinction between the audience (the customers) and the actors (the brand ambassadors).
This is also very much the case for flagship stores which fully embody this theatrical nature and build brand values without caring too much about sales, which paradoxically are not the first goal of a flagship store. If you’d like to read up more about this element of fashion retail here’s an article that addresses flagship stores in more detail, especially in terms of the experience they are capable to provide.
In any case, we can summarise the experiential component of a retail store by looking into its 4 dimensions:
- Educational. A store is a space where the customer can learn about the brand, its values, purposes and mission.
- Entertaining. Visiting a store should be fun and exciting, ideally, a well-designed store should provide customers with such a good time that visiting the store becomes a habit. Actually, habit building is a very important element of store design, and if you’re interested in this post we look more into it.
- Aesthetic. It’s not by chance that retail stores are in the most beautiful buildings in the most expensive and prestigious parts of town, historical buildings or super-trendy areas are ideal for stores to provide an aesthetic experience of design and architecture both inside and outside of the store.
- Escapist. Ultimately, if a store is capable of delivering such an immersive experience that is able to completely bewitch customers, we can provide such an experience that our customers will feel out of this world. By the way, this is something that many fashion brands are trying to achieve by using augmented reality technology. If you are interested in reading more about this, here’s an article on the way that AR can help strengthen your customer relationships.
Before we move on to the next paragraph, let me reference another free resource on our blog, which delves in more depth into the development of a store atmosphere that can put your customers in the best mood to buy. If you’re interested here’s the link. So now that we went over the best principles to conceptualise your store spacial design, let’s get more practical and look into some more technical elements that can inspire your retail layout.

2. How to Manage Your Customer’s Store Visit Through Effective Store Layouts
So now that all of these elements have been introduced, it’s time to consider a few principles that can inspire our store design. So let’s consider that there are two essential elements to balance as we think about our store design:
- Customer needs. We need to consider how customers engage with their shopping, and how they approach the store. This element is both practical and emotional, as the store can use this element to design a particular store experience, which delves into the logics of customer behaviour.
- Customer’s criteria for choice. We need to manage the space in relationship to the criteria that shoppers use to make up their mind in their purchase decision process. In marketing theory, we call this stage “evaluation of alternatives” and our store needs to be able to provide a satisfactory comparison between options, to allow better chances of conversion.
At the same time, we need to remember that customers will need to understand how to navigate our store and in this sense, we have two additional elements which we need to take into account when designing the store layout.
- Rational experience. This is the experience stores need to provide to customers who come in with a clear objective in mind: purchasing something they need, following the simple rules of microeconomics: maximising benefits while minimising costs. To cater to this experience stores need to allow customers to know exactly where items can be found so that they can spend as little time as necessary in the store. This principle clearly applies to those stores (for example supermarkets) where purchasing is more of a chore than a pleasure. These stores may feature grid layouts where the experience of browsing is limited to accessing the desired shelf space.
- Emotional experience. As the title suggests this is a completely opposite experience, as visiting a store is an opportunity for customers to fulfil a desire of self-gratification, enjoyment, pleasure, leisure. The stores that want to nurture this type of experience are therefore designed as open spaces where customers are able to roam freely with no interference while exploring different alternatives available for purchase.
So where is it that retailers can operate to make these different experiences possible? We traditionally refer to 3 distinct layers of design:
- The layout of store fixtures. This is the layout level that refers to how the retail space is organised and how customers will be able to move through it, because of its rational division of space.
- The layout of merchandise. This level refers to how products are grouped together, because of their product families. This is a very strategic level of design because different product groupings allow for different product associations and as a result better chances of upselling.
- The display and space allocation. This level of design refers to how products are arranged in order to maximise visibility, so that each product may have a “fighting chance” to be noticed by the shopper.
Some additional “magic” can then be added by visual merchandisers who can optimise product display and add an intangible that may come from experience and professional insight.
It’s easy to be carried away with store design and focus entirely on the products, but we also need to remind ourselves that the functions of the layout are focused on customers too, as the ultimate goal is to put the highest number of products in the hands of the highest possible number of customers. In this sense, we should always remind ourselves of the goals that should be set for store layouts:
- Facilitate the flow and circulation of customers making pathways rational and making displays visible.
- Making the store experience pleasant, encouraging customers to visit the whole store.
- Promote and facilitate planned purchases as well as impulse buying.
So here we go. At this point, we can see that the better we are able to manage and plan our retail space, the more crowded it will be, and this leads us into our next area of discussion which relates to how we can manage effectively a store at its full capacity.
3. Managing the Store Space To Its Fullest Potential
Let’s think about a fully crowded store in advance so that we can make sure we’re able to manage operations smoothly even in the busiest of hours.
The first elements to take into consideration relates to the division between hot and cold zones.
Research shows that customers tend to move towards the centre of the retail space, and in line with the natural movement habits of customers, the store design should be able to maximise permeability and allow access to all areas of the store.
This allows maximising hot zones or areas of the store where the merchandise has maximum visibility allowing stores to move the products faster. Cold zones, on the contrary, are the areas where visibility or traffic is minimal.
So we can see that:
- In hot zones, weaker brands can be displayed, because they will still have good chances of being bought because of enhanced visibility to the customer flows.
- In cold zones, instead because of the fact that they lie much further from trafficked areas are a good spot for strong sellers, the ones customers will go and look for.
Even the simple planning of hotcold zones will help better manage the profitability of the store, making sure that each square meter effectively converts into profits for the brand.
At the same time, it is necessary to avoid excessive crowding as it will make the customer feel frustrated and uncomfortable, resulting in leaving the store and postponing the purchase. However, we must remember that the stress we perceive from crowding can have multiple causes:
- Objective crowding. This is due to the actual number of elements (people, objects, environmental stimuli) that is seen by the customer.
- Perceptive crowding. This is a more subjective perception, varying from customer to customer based on a personal sense of how many is too many customers in one store.
- Emotional crowding. As a result of the first two categories, we can see how customers develop an emotional state that impacts their shopping behaviour.
Now that we’ve explored all of the different dynamics which need to be considered as we develop our store layout, it’s time to move towards some conclusive remarks to wrap things up.
4. Conclusions
So as we have seen so far, managing the store layout is a game of balancing opposites. There is no one-size-fits-all approach to store layout design, we need to work out what works best for us, considering how we cannot work on the potentially infinite store spaces and we need to make choices which enhance the profitability of each square meter while maintaining a positive and free-roam experience to our customers.
In this sense, when it comes to managing people there are two alternative approaches:
- Restricting customers. Making the store experience more guided, in the hope that shoppers will buy more.
- Unleashing customers. Making the store visit more enjoyable, despite the possible sale losses, but instead working towards building a stronger customer loyalty.
Despite all of these opposing forces, we need to remind ourselves that a store is not limited to one single goal, but is now required to build towards a variety of missions which cannot look simply into converting shoppers but delve into their customer lifetime value, which is a much longer-term relationship.
Make sure that as you make your choices in terms of your store layout design, you keep in mind the experience you want to provide, making sure it will be both meaningful and memorable, not only because of the tangible products you are selling but because of the intangible value your brand is delivering through every little thing that cannot be put “on display”.







